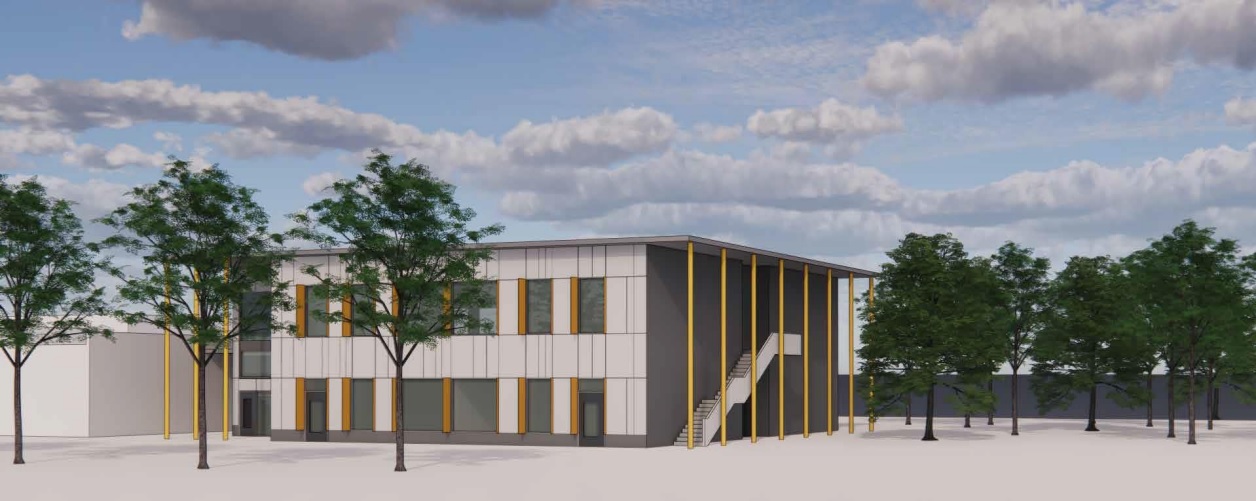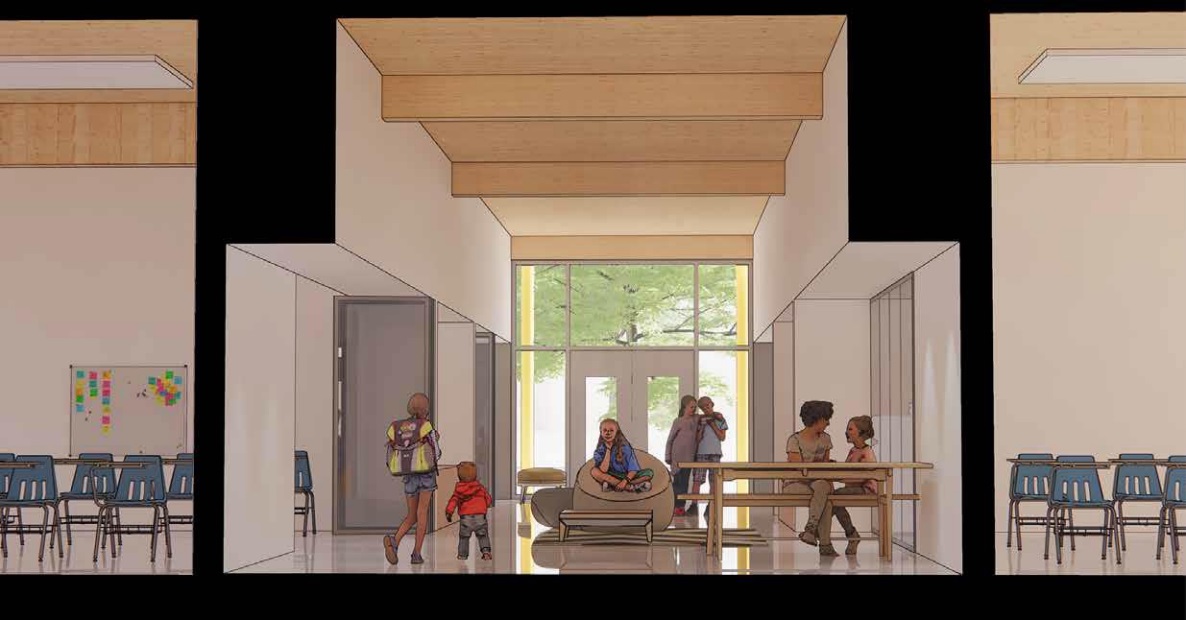New sketch plans for South Meridian Elementary expansion

An exterior view of the new addition coming to South Meridian Elementary, scheduled to open in fall 2024. (Sketch plan by McFarland Marceau Architects)
The Surrey Board of Education has received a first look at sketch plans for the upcoming addition at South Meridian Elementary.
At the January public board meeting, Marie-Odile Marceau of McFarland Marceau Architects presented plans for the eight-classroom, two-storey addition, which will add seats for 200 elementary students, bringing the school's capacity to 490. The project is scheduled to be ready for students in fall 2024.
"During the feasibility study, eight options were studied to really come up with the best possible solution for the addition," said Marceau. "This option really proved to be the best in terms of land use, health and safety, retention of existing trees and impact on the site area, the existing structure and the needs for fire protection."
South Meridian Elementary currently has four portables on site. Preparatory work for the site includes the relocation of the portables to the existing gravel field, and the relocation of swing sets, the latter of which will be refurbished and put back in place at a later date.
The addition's design objectives included providing an exceptional facility for 21st-century learning, creating a modern architectural expression in harmony with the existing building, and providing an easy flow between the new and existing buildings, and between inside and outside. Both floors of the addition offer breakout spaces and common learning areas for students outside of the classrooms, and there is also an elevator for accessibility.
"The idea really is to create a classroom that is welcome, is versatile and offers an ability to manipulate the space to create different learning environments," said Marceau.
The addition will be connected to the school via a corridor, and the four classrooms on the bottom floor will have doors leading outside like the existing classrooms at South Meridian Elementary.
To see more of the sketch plans, click here.

An interior drawing of the common area between classrooms in South Meridian Elementary's planned expansion. (McFarland Marceau Architects)

