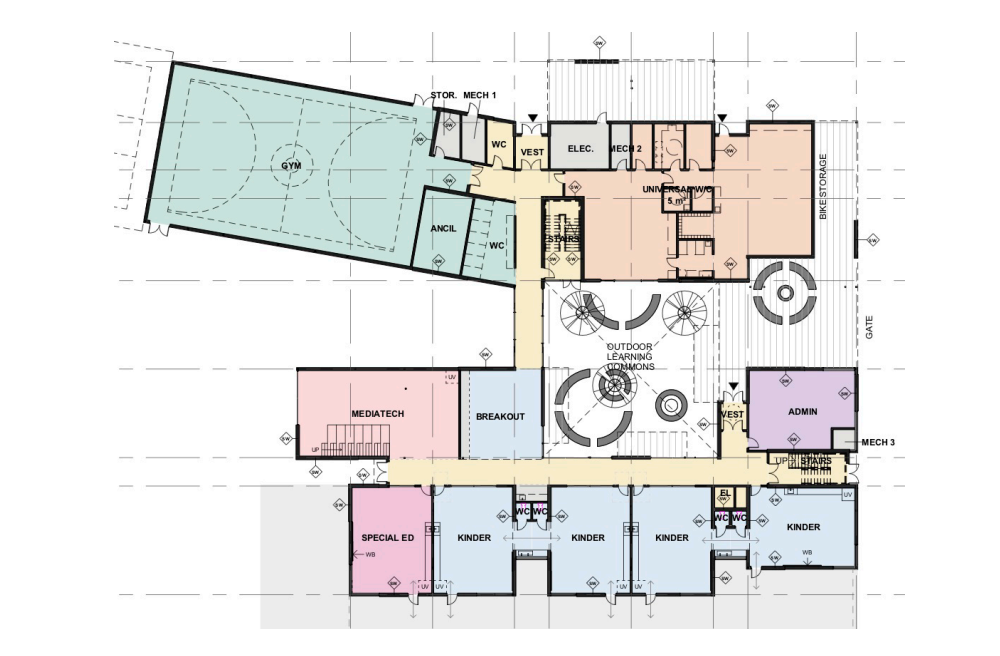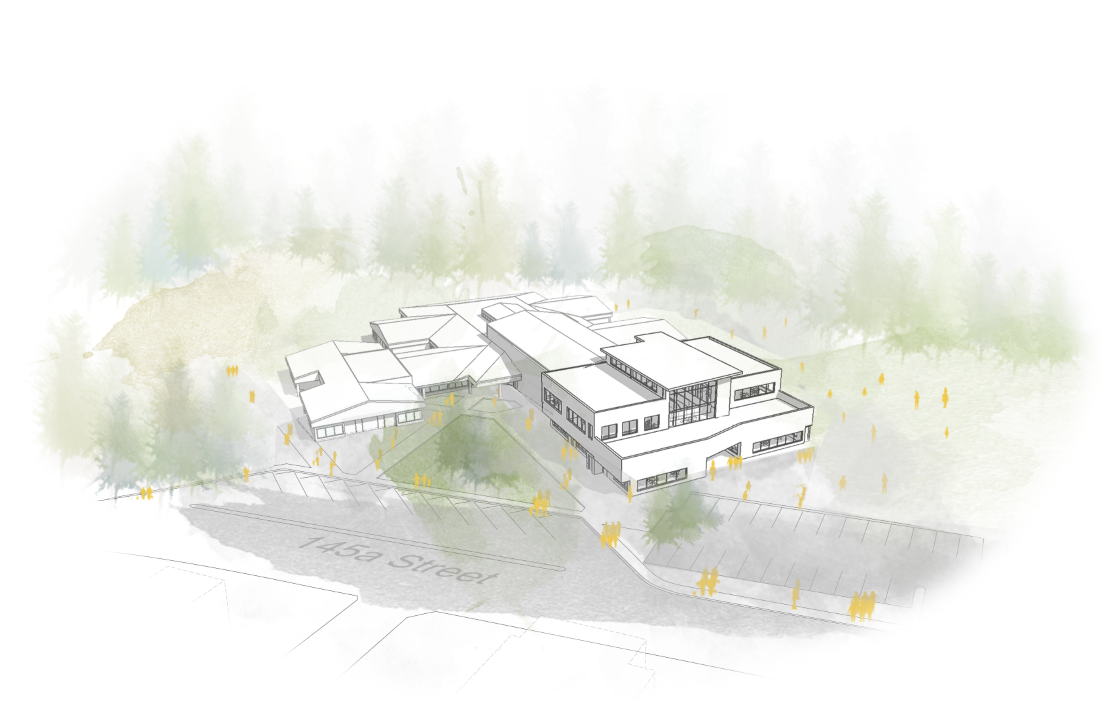Sketch plans unveiled for Snokomish Elementary and addition at Semiahmoo Trail Elementary

The ground floor plan for Snokomish Elementary. The new school, located near 58 Avenue and 148 Street, will have seats for 655 students in 27 classrooms as well as a Neighbourhood Learning Space and outdoor learning commons. It is slated to open in 2025.
Sketch plans for the new Snokomish Elementary and an addition at Semiahmoo Trail Elementary are now available, showcasing the features and scope of both projects.
The Surrey Board of Education received sketch plans at the December public board meeting from StudioHUB architect Annerieke van Hoek and the Capital Project Office. Both projects are currently in the design phase, with the 10-classroom addition at Semiahmoo Trail forecasted for occupancy in fall 2024 and Snokomish Elementary targeted for a spring 2025 opening.
With regard to the 655-seat Snokomish Elementary, trustee Gary Tymoschuk praised the incorporation of First Peoples principles of learning, energy efficiencies, and daycare spaces in its design. He also highlighted the school's outdoor gathering area as a great benefit to students.
"I was recently at Maddaugh Elementary and they have a similar one, and the staff and principal speak very highly of that opportunity for students to go out there," he said. "It's great that you've incorporated that here too."
Fellow trustee Shawn Wilson also commended the architects and staff for their environmental efforts in preserving mature trees on the site.
"I realize that when you're trying to develop a site with underground services, tree roots can be a problem and it's much easier to rip them out, but I really like the concept," he said. "Kids thrive on outdoor experiences and it looks to me like a good effort was made to protect as many trees as possible."
The proposed design for Snokomish Elementary is 4,688m2 over three storeys with 27 classrooms. Located in the 5800-block of 148 Street, the building will include a Neighbourhood Learning Space for daycare for children three to five, as well as before and after school care. The design also includes multiple outdoor play and learning areas and pathways connecting 148 Street to Goldstone Park.
Semiahmoo Trail's two-storey addition will increase the school's capacity from 285 students to 540 and features breakout spaces, teaching stairs and meeting rooms. There will also be covered outdoor areas for classrooms with doors leading outside.
To view more of the sketch plans and floor plans, click to see Snokomish Elementary and the Semiahmoo Trail Elementary addition. For more information on these and other capital projects in the district, see our School Construction Progress page.

An aerial view of the 10-classroom addition to Semiahmoo Trail Elementary.

