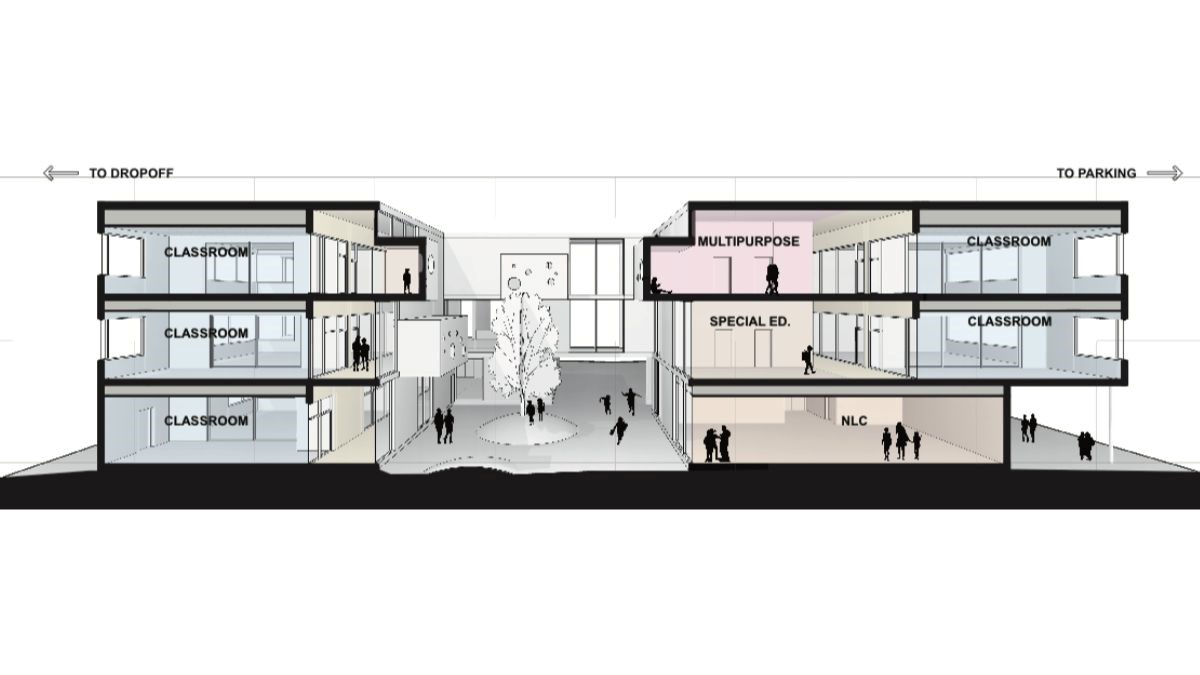Capital Project Office and City of Surrey work together to build safe schools for students
 The district's Capital Project Office (CPO) and the City of Surrey follow a rigorous process for the planning, design and construction of each and every new school and addition in Surrey and White Rock.
The district's Capital Project Office (CPO) and the City of Surrey follow a rigorous process for the planning, design and construction of each and every new school and addition in Surrey and White Rock.
As Surrey Schools continues to see unprecedented enrolment growth, the district’s Capital Project Office (CPO) and the City of Surrey continue to collaborate on the planning, design and construction of new and safe schools and additions in our upcoming 2024-25 Five-Year Capital Plan.
With construction on the horizon for projects at Semiahmoo Trail Elementary, South Meridian Elementary and the new Snokomish Elementary, district and city staff remain hard at work ensuring that new school spaces meet established safety standards and guidelines, from speed bumps and crosswalks to the number and placement of parking spots.
“Anything we do, safety is our top priority, that’s our number one,” said CPO executive director Dave Riley. “We do our best to go above and beyond the minimum criteria to make our schools safe for both our students and members of the community.”
Seeing a new school through to completion is a rigorous, years-long process that involves extensive collaboration between dozens of people in multiple organizations, as well as public consultation. This work includes input and review from the Ministry of Education and Child Care, assistant superintendents, consultants, and other district departments, such as Demographics & Facilities Planning, Indigenous Learning and Safe Schools.
The process begins years before proposed schools appear in the capital plan, often coinciding with the early stages of land use plans with the city.
“If the city is planning a new area like Grandview or Clayton, we look at the density of the neighbourhood and run enrolment projections for the number of expected students and how many schools we’ll need,” said Riley. “We look at whether they’ll have townhomes, highrises or single-family homes, and collectively, decide where schools would be best placed.
“That’s what happened for Douglas, for Regent Road, for Maddaugh, for Grandview Heights Secondary. That process works well when it’s a new area that the city is developing.”
For existing neighbourhoods, Riley said the district looks at long-term enrolment projections for neighbouring schools to determine the need for a new school in an established area. In the case of the Sullivan Heights neighbourhood, he said the ongoing and projected growth at Cambridge, Goldstone, Sullivan and École Woodward Hill elementary schools prompted the proposal of Snokomish Elementary, to ease capacity pressures at those schools.
“There are enough portables on all of those sites that if you took them away, you could fill another school today, and growth is going to continue,” said Riley. “For Snokomish, this process started in 2018. It’s taken us that long to really nail down this location and design. We’ve been working on this a long time to ensure our plans are thorough.”
On the capital plan, the district identifies sites for acquisition for future schools, and staff work with city planners and real estate agents to find appropriate land, with such parameters as availability of large parcels, proximity to city parks, emergency vehicle access, impact to catchment boundaries, room for future expansion, transportation infrastructure, bus routes and nearby major roads.
“A lot of strategy goes into determining where and what is going to fit best with the existing neighbourhood,” said Riley. “As we get into the design, we do a lot more detailed work with the city in terms of traffic especially – we spend a lot of time with the city’s transportation department looking at the traffic impact, where to put the access. We want to be close to a major road but not on a highway.
“Snokomish is on 148th – it’s a major street, it’s an arterial route, it’s a firetruck access, it’s a bus route, so one of the design considerations is to have the pickup and dropoff as far away from 148th as we can so that cars and pedestrians aren’t going to back up onto the road.”
Beyond speed bumps, crosswalks and the 30 km/h school zone signs, other traffic-calming and safety measures for Snokomish include a setback from 148th to keep students distanced from the road, the separation of the staff parking from the pickup and drop off area, and 17 pick up and drop off stalls, which is well above the city’s minimum criteria of nine spots. Like all of our elementary schools, Snokomish will also have crossing guards to monitor traffic in the morning and afternoon, and supervision aides to watch over children during recess and lunch.
With ongoing densification throughout Surrey, Riley said school space continues to be a challenge, but the CPO works with architects to design schools that make efficient use of a smaller footprint while serving a greater number of students than before.
“In the past, most of our schools have been relatively small – about a 400-student capacity, single-storey buildings on seven or eight acres,” he said. “That’s just not the reality of Surrey anymore. We’re shifting our design to smaller lots and three-storey, 600-capacity elementary schools.
“The way our schools look may have changed but we’re still committed to offering our families and school communities a safe place to take their kids every day.”

